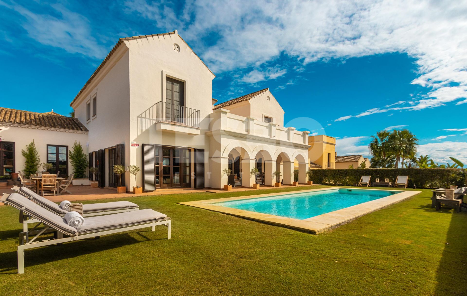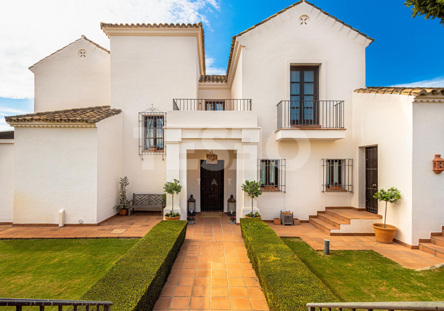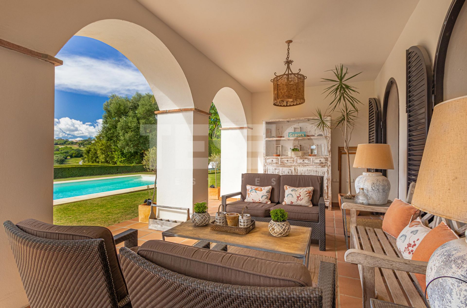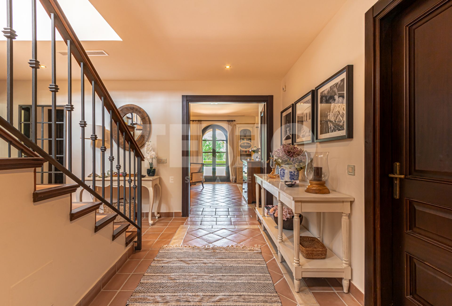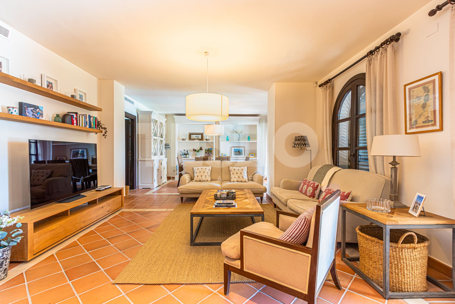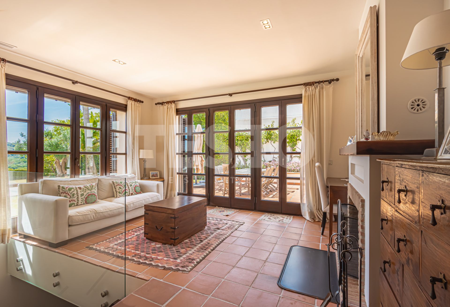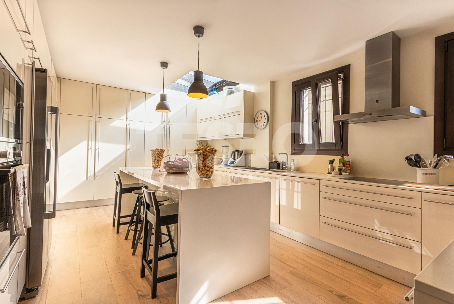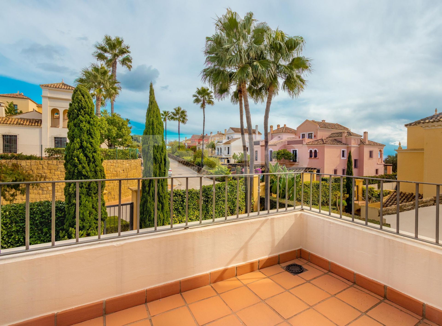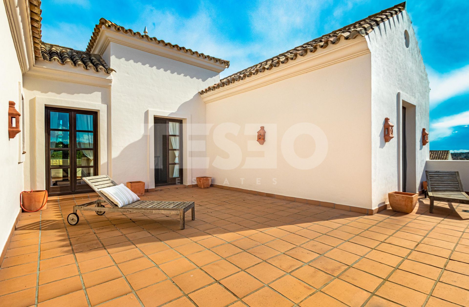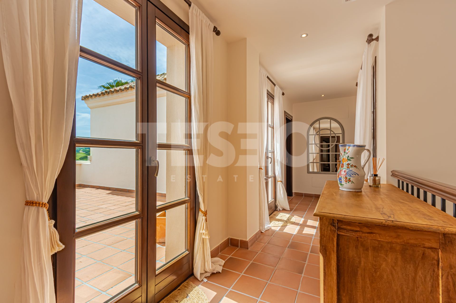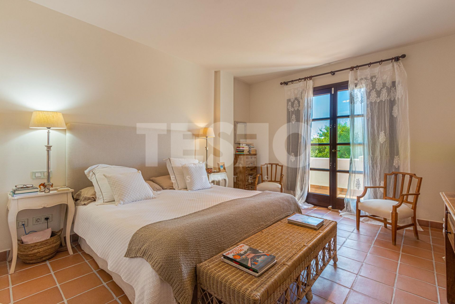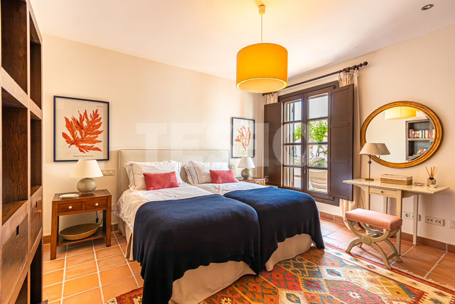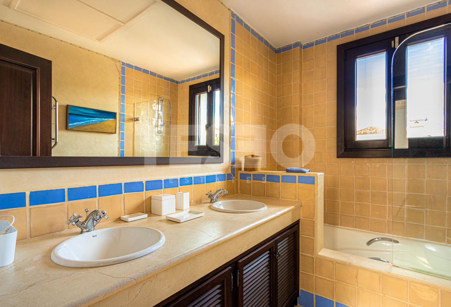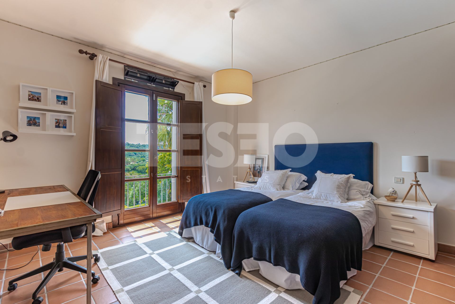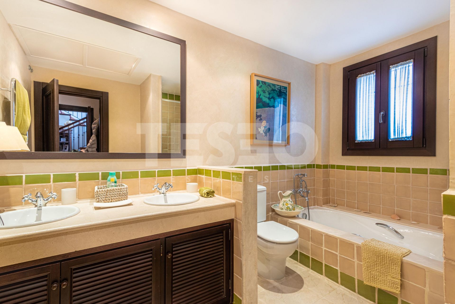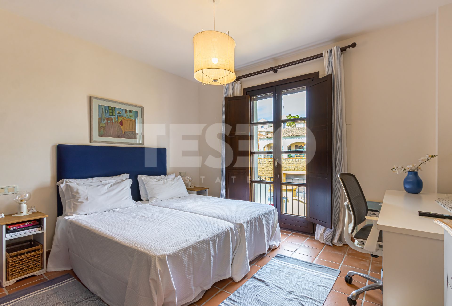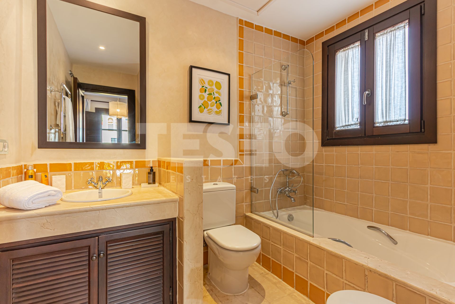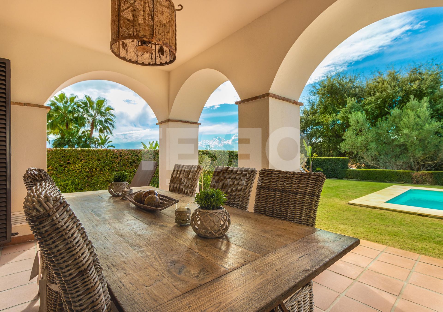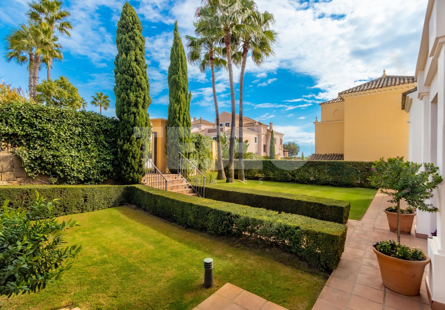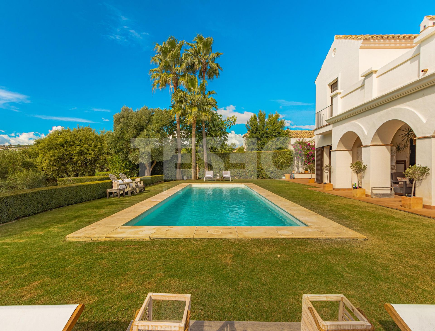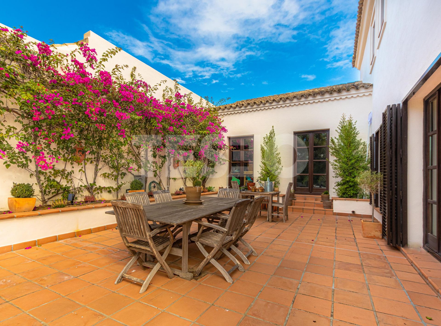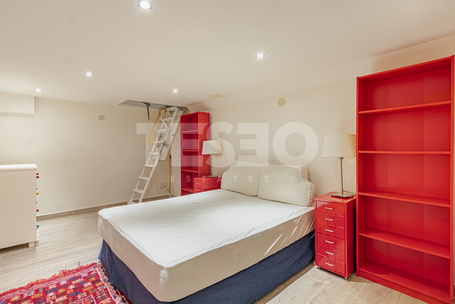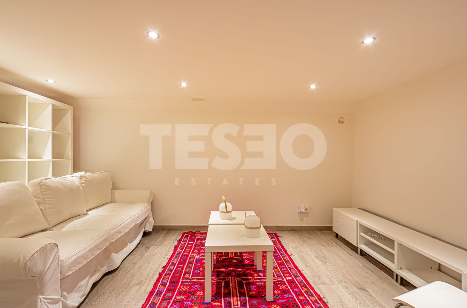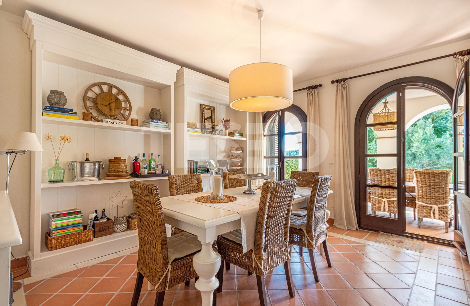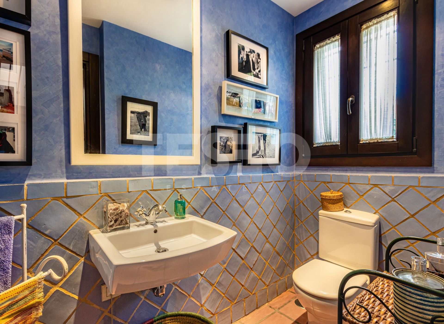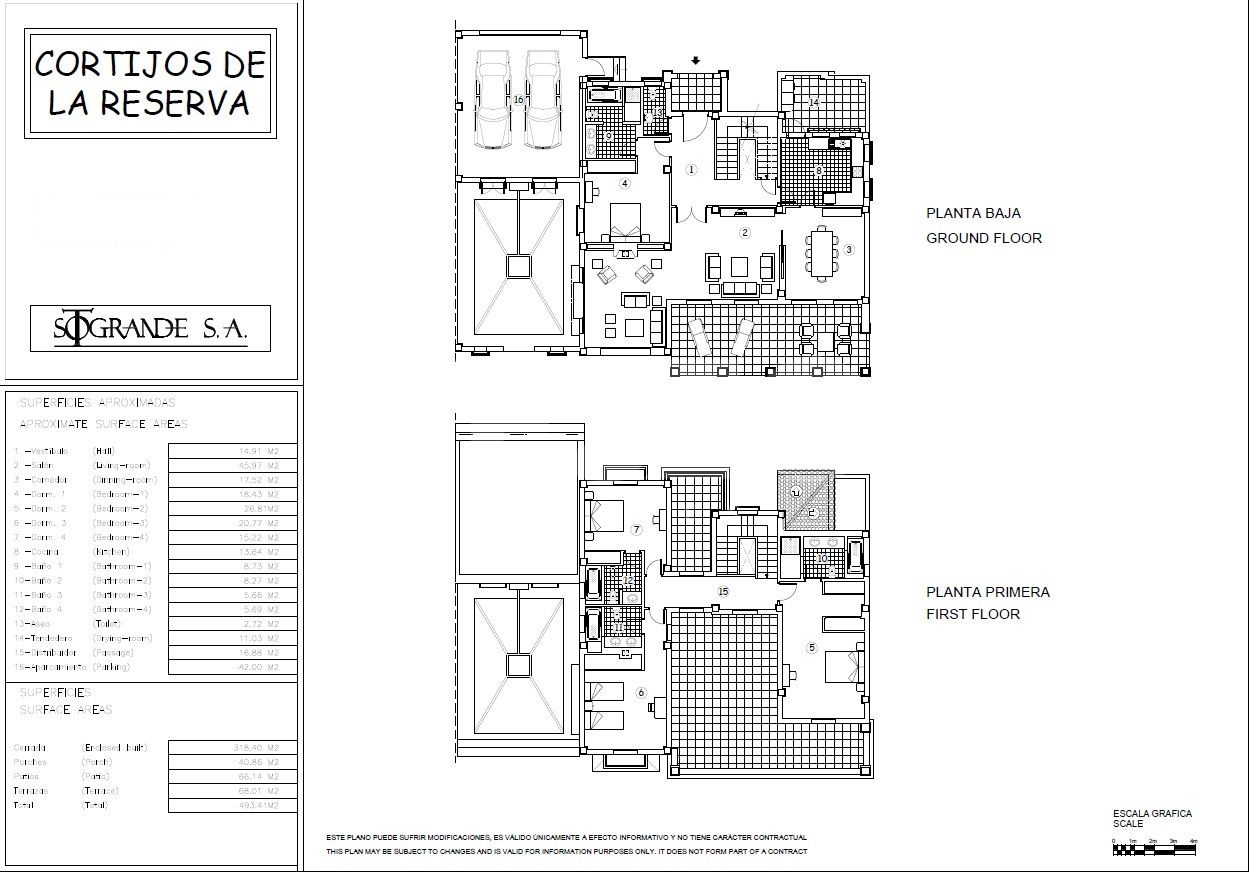Stunning Villa in the Exclusive urbanisation of Los Cortijos de la Reserva
This spacious villa is divided over two floors, plus a large basement. It´s front line Golf Course (La Reserva GC) and has South Orientation. On the ground floor there is an entrance hall with stairs to the upper floor, a guest bedroom with an en suite bathroom, a kitchen with a central island, very bright with part of the glazed ceiling, a living-dining room with 3 different areas and a fireplace, and access to the basement. From the living-dining room there is access to the exterior covered terrace with a living and dining area overlooking the pool and the golf course. On the upper floor there is the master bedroom with separate dressing room and bathroom en suite, 2 more bedrooms with bathroom en suite as well and a hall with access to a large terrace with stunning views to the Reserva Golf Course. There is a Garage for 2 cars and storage area.
The basement is divided in 2 areas: a storage area with large storage units and a central area that serves as a cosy TV and living room.
The house air conditioning and underfloor heating.
Additional Features
- Private terrace
- Kitchen equipped
- Close to shops
- Close to town
- Close to port
- Close to schools
- Surveillance cameras
- Country view
- Inside Golf Resort
- Golf view
- Underfloor heating (throughout)
- Individual A/C units
- Automatic irrigation system
- Security shutters
- Internet - Wi-Fi
- Ground floor patio
- Covered terrace
- Fitted wardrobes
- Gated community
- Garden view
- Pool view
- Front line golf
- Front line beach
- Amenities near
- Transport near
- Doorman
- Air conditioning
- Close to children playground
- Fireplace
- Close to sea / beach
- Close to golf
- Uncovered terrace
- Basement
- Games Room
- Glass Doors
- Storage room
- Security entrance
- Double glazing
- Video entrance
- Excellent condition
- Security service 24h

